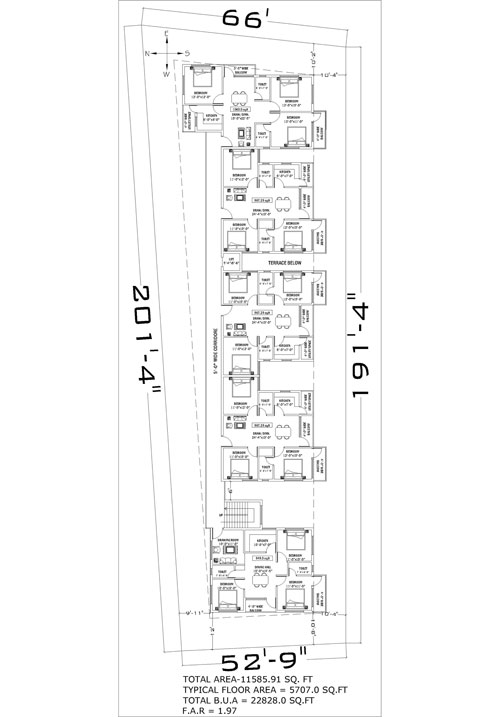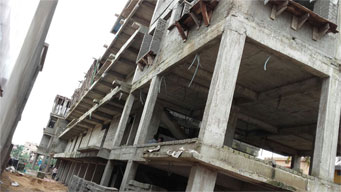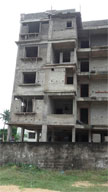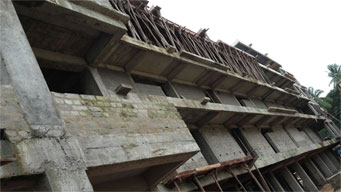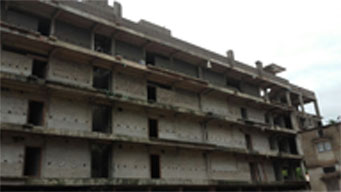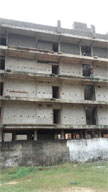Specification
Structure :- Earthquake resistant RCC frame structure & wall with first class flyash bricks.
Flooring :- Entire vitrified tile flooring with 4'' dado of premium range.
Kitchen :- Vitrified flooring, Granite platform with S.S. sink. Glazed wall tiles upto 36'' height over the cooking platform. One water purifier point & one exhust fan point.
Doors :- Main door shall be of well seasond Teak wood with brass fittings. inside door shall be of decorative flush door. All chowkaths shall be of well seasoned salwood.
Windows :- Powder coated Aluminum windows having sliding glass shutters with M.S. grill.
Electrical :- Concealed wiring network of Finolex / Fincab / Polycab or equivalent ISI mark make and electrical fittings/switches of Anchor / Havells or equivalent ISI mark.
Toilets :- Flooring shall be of anti skid floor tiles, glazed wall tiles up to 7' 0'' height from floor. Ceramic ware of Neycer or Parryware and CP fittings of jaquar "Premium range or equivqlent of ISI Mark" Geysear point in the attached toilet and readymade PVC doors.
Paints :- Weather coat paint on exteriors and one coat of Primer over two coats of putty inside the flats, All M.S. grills shall be painted with enamel paint over one coat of primer. Staircase and lobby shall be finished with coats of putty and one coat of primer & one coat of paint.
